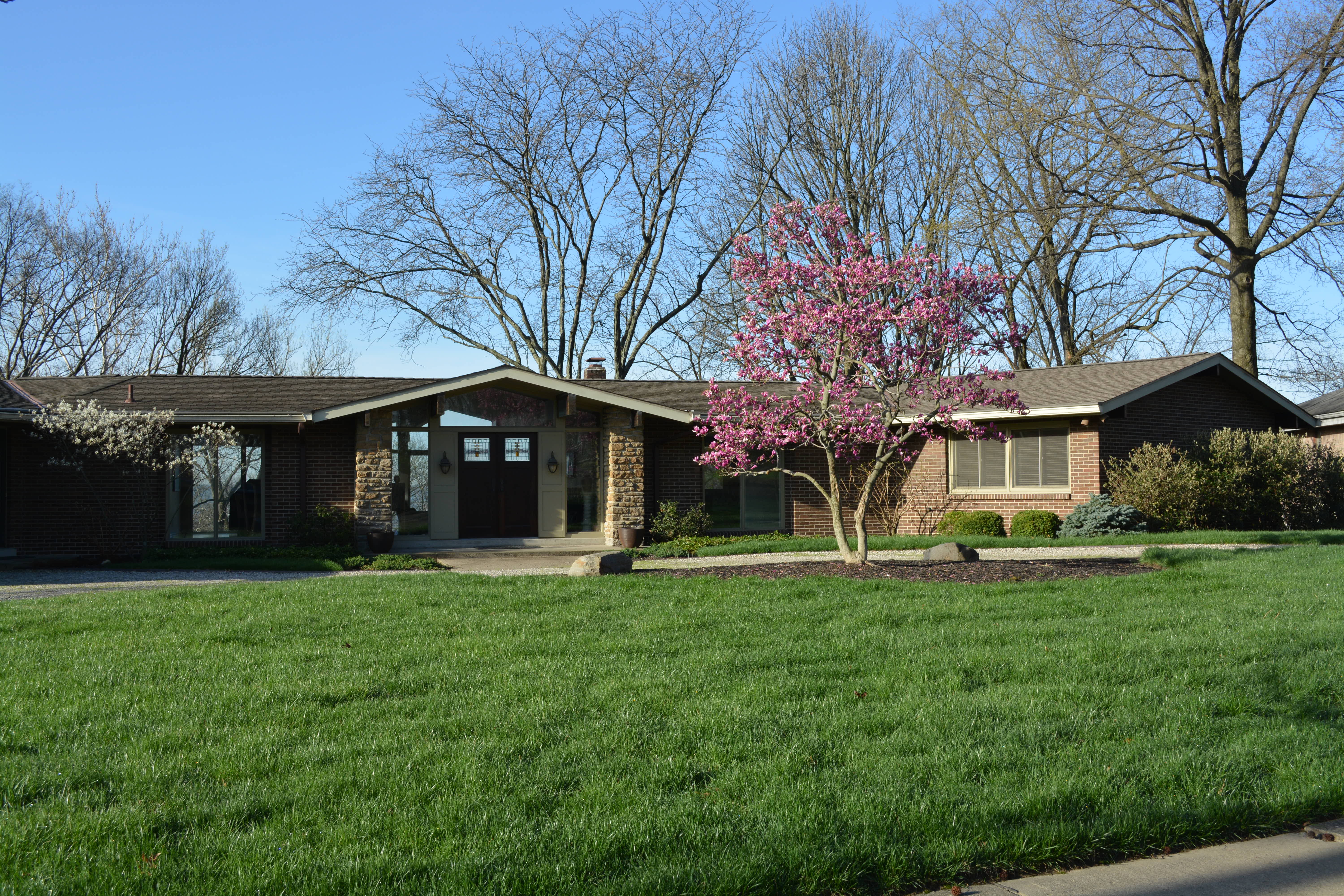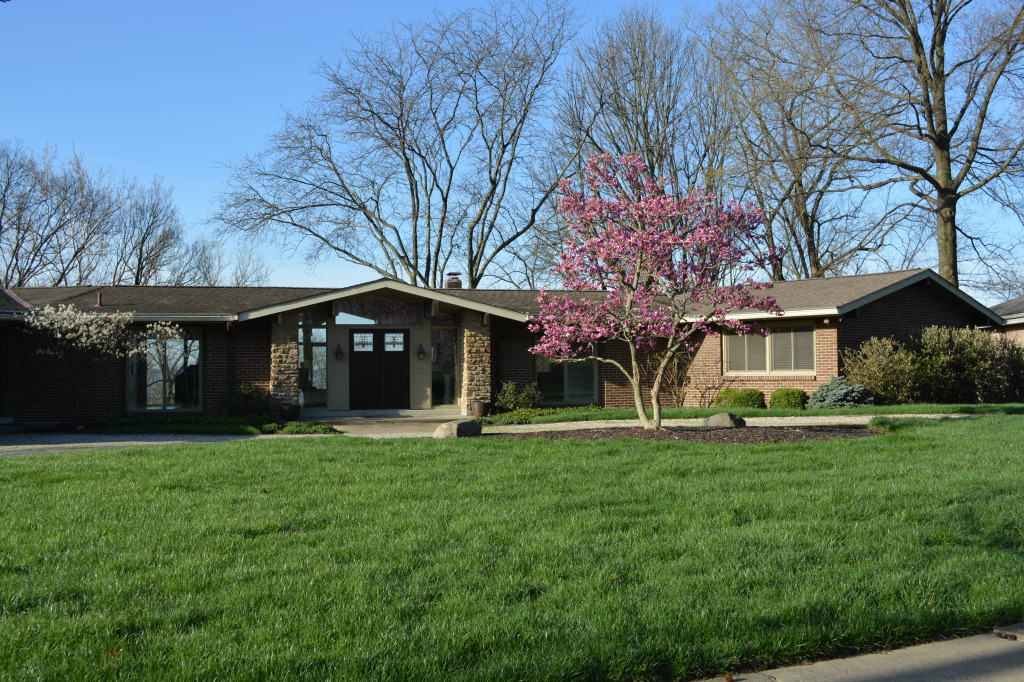This posting contains a write up and a single photo of another house on the Clifton House Tour. We’re not giving the address away, but you get a lot of interesting reading below.
Read more general info about the tour and buy tickets here.
The first reveal can be found at this article.
By Jin Hyun Lee, Katherine Dunton
This house was built in the late 1960s by SCHOLZ HOMES Incorporated. The architectural style is Midcentury Modern, which is characterized by horizontal compositions, large glass windows, open plans, simplicity, and integration with nature. The original owners were the Encrot family. Steven and Mary Martin are the present owners, having purchased the house in 2003. This house is located on a portion of the old Samuel Taft estate; the area around this house was near the greenhouse and the outdoor gardens, within which the current owners have created a pond. This house, as with others on the street, was designed for expansive views. The exterior of the house has a low profile and symmetrical layout, with a gabled entryway and diagonal wings on each side. The front door is set within two, square, stained glass windows. The house also has a deep roof overhang and exposed beams that run front to back in the central pavilion. The exterior is clad in brick and stone. Scholz Homes was founded in 1946 by Donald J. Scholz of Toledo, Ohio. The company specialized in luxury residential designs and grew to become one of America’s largest home-builders in the 1950s and 1960s. Scholz specialized in luxury residential design because soldiers were returning from WWII and wanted elegant homes. Donald Scholz was influenced by both Mies van der Rohe and Frank Lloyd Wright. This, combined with his appreciation of nature, drove the design of his California-style, contemporary ranch homes. Key features of Scholz homes included strong horizontal lines, vibrant colors for the interiors, spacious open plans, cathedral ceilings, ample windows, rear patios partially covered by overhanging roofs, sleek and modern kitchens, and high-end appliances. This house possesses many of these features including horizontal lines, an open plan, ample windows, and a covered rear patio. A fieldstone entry transitions into hardwood floors throughout the first level, installed by the current owners to replace wall-to-wall shag carpeting. Exposed beams accent the ceilings. In the central portion of the house is a formal living and dining room. The living area is sunken, indicating a change of function within the open plan. Down the hall to the right one observes a bedroom/office space, then the bathroom, which occupies the angle formed by the diagonal wing, creating a unique room shape. A second bedroom is on the right. At the end of the hall is the master bedroom. The current owners combined two bedrooms to create a master suite with a large bathroom and walk-in closet. In the left wing is the kitchen. Walking through the dining room to the kitchen the wood flooring changes direction to echo the diagonals of the floor plan. The current owners completely updated the kitchen, including adding a skylight. Beyond the kitchen is an informal family room and the stairs leading to the basement. The basement was finished by the current owner and functions as a workout space in one area and a more formal office space in the other. The basement office opens into the backyard at ground level. This elegant house features prominently amongst its modernist neighbors on the Lane.


