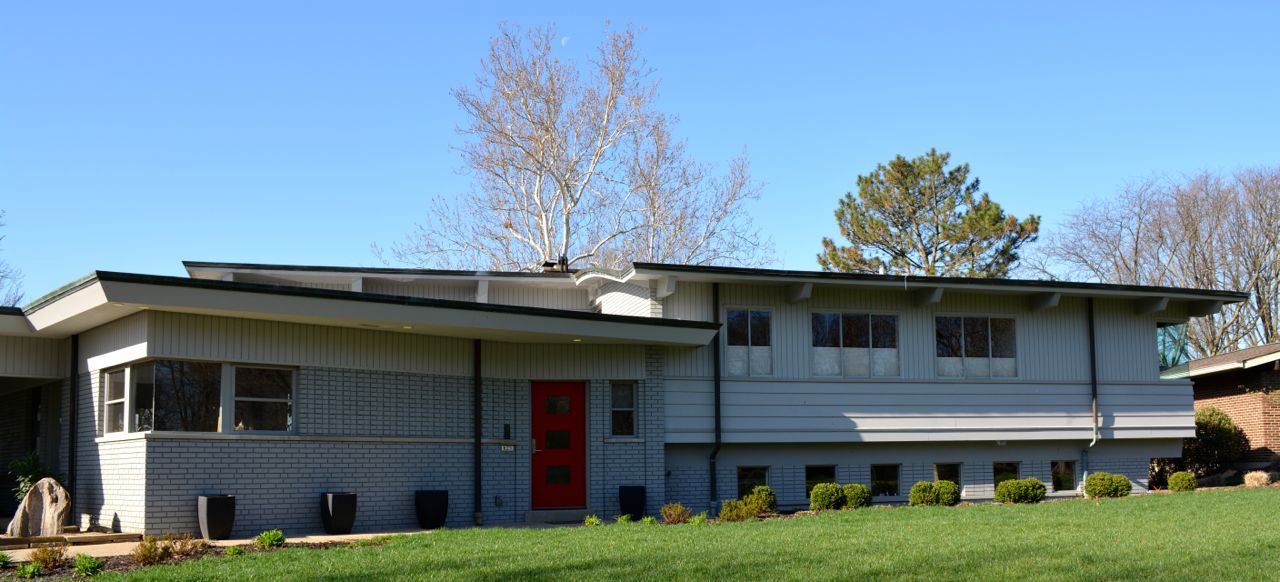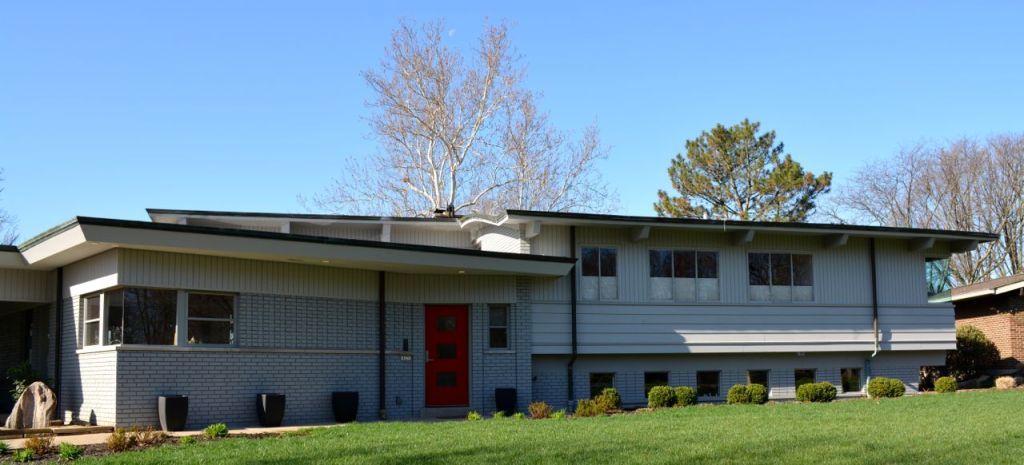House on Evening Star Lane
This handsome, Mid-Century-Modern house was designed in 1957 by architect Walter F. Sheblessy for himself. Sheblessy developed Evening Star Lane on the gardens of the Samuel Taft estate; his own house was the first to be built. He designed five of the other Modernist houses on the street. Evening Star Lane forms a rare, Modernist enclave within the predominately traditional architectural context of Clifton.
Sheblessy (1910-95, with architecture degrees from UC and MIT) designed the house very specifically to accommodate itself to the topography and views, and to the garden features of the earlier Taft estate. The entrance front of the house to the north is more closed and private, while the garden front to the south is far more open and overlooks the lovely remains of the Taft gardens, with stepped stone terraces, concrete columns from an old Taft pergola, and spectacular views of the Mill Creek Valley. The exterior composition of the house, characteristic of Modernism, is long and low; the public spaces are in the center, while diagonally to the left is an open carport that terminates in a detached, studio-guestroom wing. To the right is the bedroom wing. The exterior composition expresses the multiple levels and functions of the spaces within. The central block, containing the public rooms, has shallow, sloped roofs resting on exposed beams; the carport / studio wing has flat roofs, while the bedroom wing is higher and has shallow, curved roofs, also with exposed beams. The exterior walls have elegant, patterned brick veneers; the brickwork of the house was originally a pinkish-salmon color that the current owners have painted in subtle, monochrome grays.
One moves through the entry foyer into the grand, open-plan, public spaces of the living room, dining room, and kitchen. Floor-to-ceiling windows, with wrap-around, butt-joined corners like those of architect Frank Lloyd Wright, offer spectacular views toward the southern slope of the gardens. The ceilings are high and beamed, with beautiful, exposed wood decking. The public spaces are in the diagonal juncture of the plan, with several angled walls. The living area is focussed around a giant, brick chimney and fireplace. Window-doors in both the living and dining areas open out onto expansive wooden decks, effectively blurring the lines between inside and out. The current owners have done extensive work on both the house and gardens with assistance from architect Fritz Kuhlmann and landscape designer John DeVore. Adjacent to the entry, they removed a small, triangular study and added a skylight which serves both to light the interiors and open them more to the kitchen, which was sympathetically remodeled. The public spaces originally had wood-paneled walls which the owners removed in order to further lighten the interiors.
The right-hand wing is split-level, with the bedrooms up a few steps, while down a few steps is a basement recreation room that the Riches have finished; it opens directly into the gardens. The bedroom wing above, has curving, wood ceilings and exposed, wood laminate beams. The current owners combined two smaller bedrooms to create a master suite with a lovely, remodeled bath. A cantilevered balcony, also recalling Frank Lloyd Wright, juts from the end of the wing. All walls stop short of the curving ceilings to allow continuous views and a sense of Modernist open planning to permeate even the bedrooms.
The current owners have furnished the house with appropriate Modernist furniture and art. The dining furniture is Scandinavian Modern; the living room furniture is in an elegant and understated modern idiom with a small glass and chrome table by Modernist designer Eileen Gray. On walls shared by the living and dining areas are Higgins glass “rondelets” by artist Brenda Tarbell and a modern painting by artist Kay Hurley. In the hallway of the bedroom wing are prints by contemporary artist Shepard Fairey and prints by popular, Mid-Century Cincinnati artist Charlie Harper. The house, with its gardens, furnishings and artworks, creates a beautiful and highly consistent Modernist environment.


