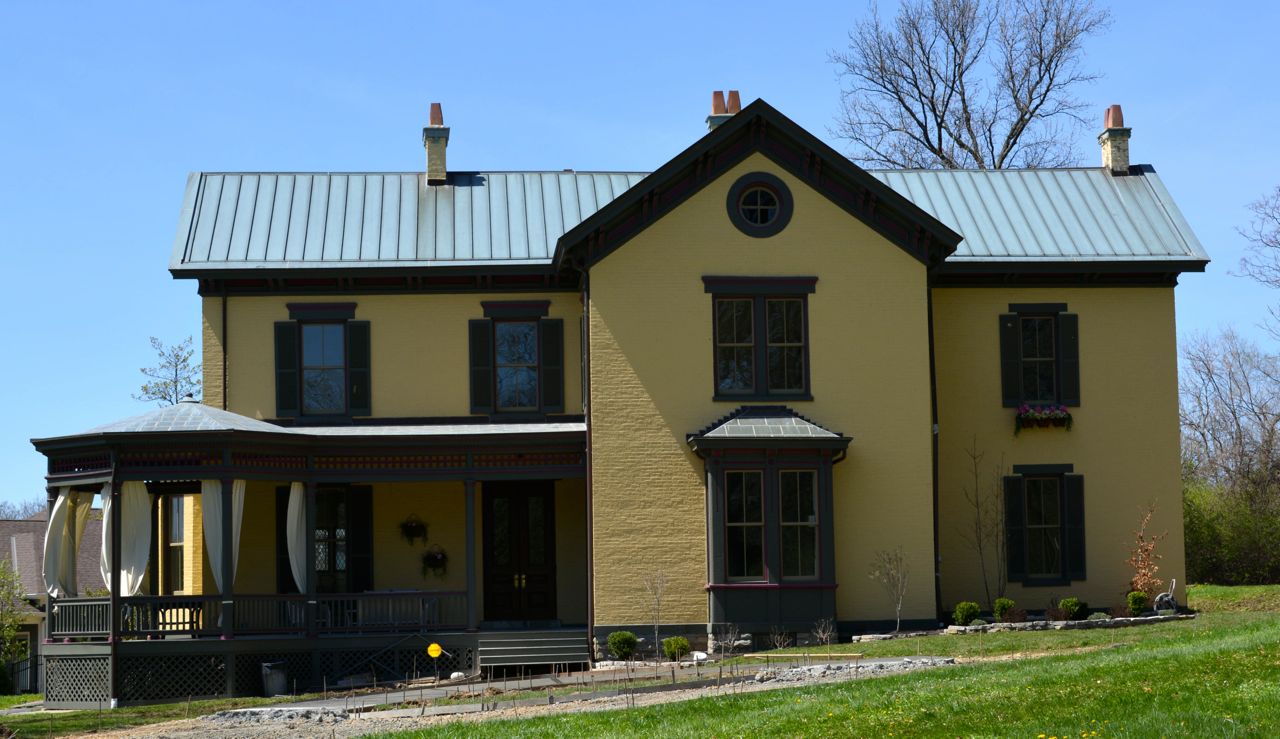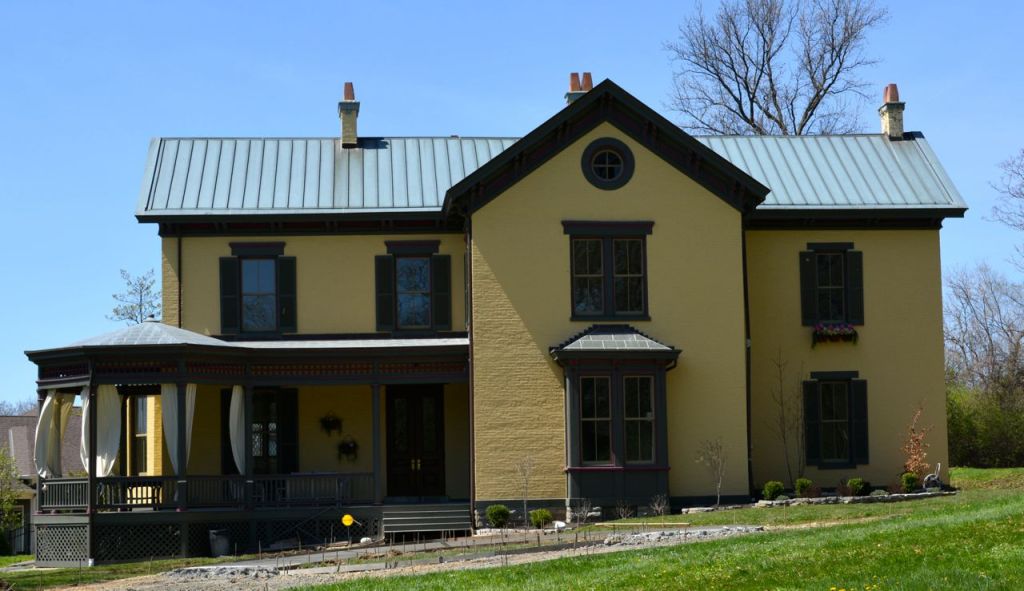Neave-Rawson Farmhouse
By Erin Kilberg & Ali Chidester
This Italianate Victorian style house was once a farmhouse, with more than 50 acres of land. The house was built in 1867 for A. C. Neave, who is listed in the 1878 Cincinnati Directory as a part-owner of Neave, Ward and Co. “Importers and Dealers in Saddlery Hardware and Carriage Trimmings” at 37-39 Main Street downtown. The second known owners were members of the Rawson family. Cincinnati Victorian architect James McLaughlin recorded in his account book in 1898 designing a porch–undoubtedly the current porch–for Edward Rawson. Sisters Marion and Dorothy Rawson then lived in the house for the entirety of their lives. Marion was a graduate of the University of Cincinnati, which she attended to receive an architecture degree; she later pursued a career in archeology and both sisters worked with famous UC archaeologist Carl Blegen. Marion especially, was a pioneering, woman archaeologist who taught in the Classics Department at the University of Cincinnati. Se left the estate to the University in her will when she died in 1980. Jack Brand Development bought the property from the University, and the land was divided. The current owners purchased the house, with .5 acres, in 2012. Though extensive renovations are being done, many of the original elements of this historic home remain intact and are being preserved.
While the house was built in the later 1860s, additions and updates to the interior spanned the next 30 years. The original architect is unknown. The house is set far back from Clifton Avenue and the current owners have removed hedges and greenery that was once there to open up the farmhouse to the street. The house has a cruciform plan. Typical of the Italianate style, the front façade features an outset gable, shallow roofs, bracketed eaves, a bay window, and a bulls-eye window. The Victorian spindle-style porch is a handsome addition to the house dating, as mentioned previously, to the late 1890s. Both the cream yellow and dark green paint are traditional colors for this style home.
The entrance is defined by grand, original double doors that lead into a front vestibule. Once inside, the Victorian, cantilevered stair commands attention with its spindle balusters and octagonal newel post. The newel post is composed of walnut and rosewood. Under the stair is an 1848-49 Cincinnati safe. Left of the entryway is the parlor. It exhibits a variety of different window types including a walk-out window, a bay window, and a smaller, Tudor Revival window. The walk-out window contains a double hung sash that reaches to the floor to allow air flow and passage to the porch. Additional daylight enters the space through the large bay window. The smaller, Tudor revival window with diamond leading is set higher in the wall, which allows for space under it for furniture. The Tudor-style window is not original to the house and probably dates to c. 1910-1920. On axis with the bay window, on the interior wall, is a fireplace and original over mantle mirror. Dating back to the 1870’s or 1880’s, the mirror contains Neo-Grec classical motifs with gilded ornamentation, an elaborate cornice, and a central cartouche. The fireplace is cast iron with a coal burning grate. The shallow firebox and coal grate support the theory that the fireplace was updated in the 1870’s. In the center of the room on the ceiling is an original plaster medallion. The current owners have gilded it. Around the ceiling is a simple cornice; it has a picture rail where art would have been hung.
Adjacent to the parlor is what the current owners are using as a breakfast nook. This space is adjacent to a fully updated kitchen. Originally this space could have served a number of different functions, potentially as a servants’ space or a pantry.
Beyond the kitchen, is a second space with an unclear history. It is now an informal living room. The room has an original chimney with a wooden mantle that has been moved from one of the upstairs bedrooms.
The next space on the tour is a small closet nestled under the stairs that the current owners are updating into a half-bath. Directly across from the stair is the original dining space. Similar to the parlor, the space is ornamented with a fireplace and an original ceiling medallion. The fireplace has also been updated in succession from wood burning to coal burning, and most recently gas, but the original firedogs remain. The tile surround is a variegated, blue Rookwood tile. The ceiling medallion indicates the original location of a chandelier. The medallion depicts corn and fruit, appropriate for a dining room. Mimicking the parlor, there is a double-hung sash walkout window to allow access to the porch. All the doors in the house, including those in the dining room, are original, six-panel Italianate style dating from the 1860s.
The current owners have made substantial additions, including a utility room, a three-car garage, a water closet, and a secondary living space. Though the additions were considerable, the new portions are to the rear of the house and echo the original character of the house. The house has seen many technological advances and has been adapted to accommodate new standards of modern living.


