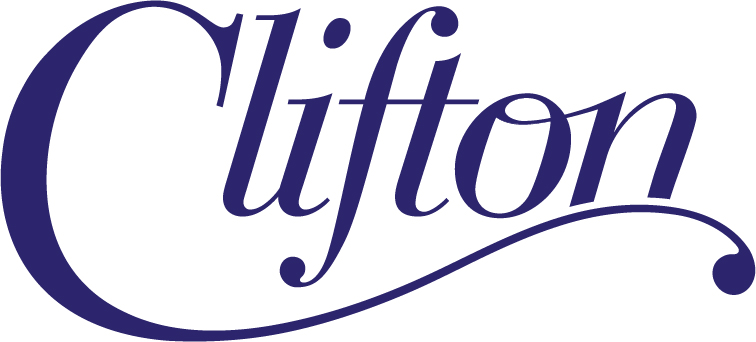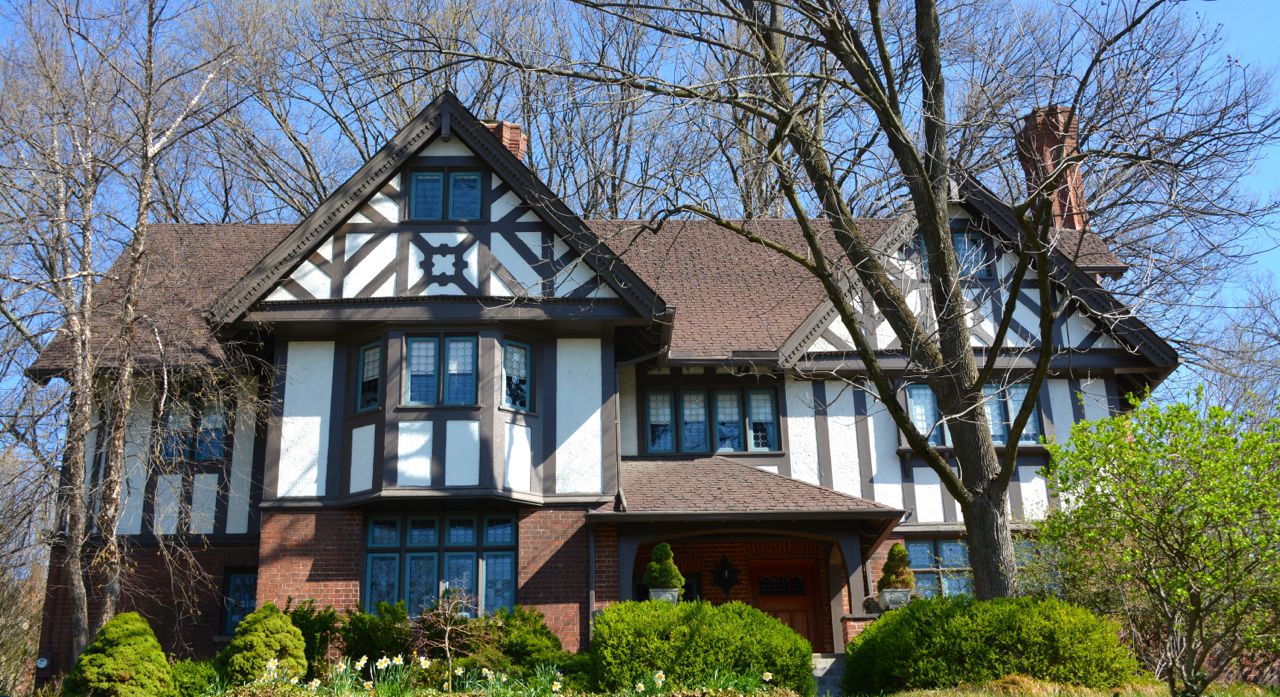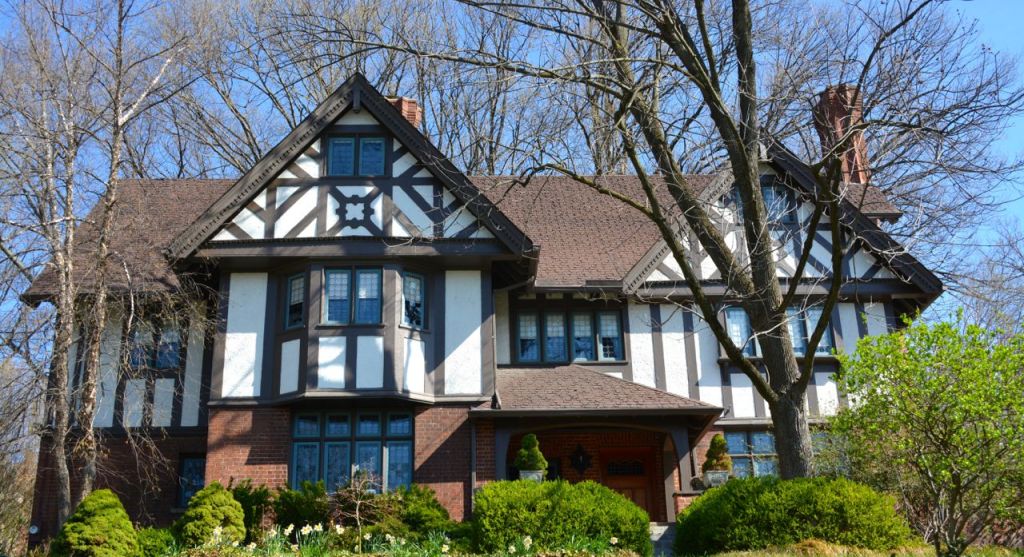House on Woolper
By Laura Kageorge and Jared Powell
This grand, 20th-century English Tudor Revival house sits prominently above the street. Detailed with medieval vernacular elements, the exterior of the lower story is clad in red brick while the upper stories are of medieval heavy timber with off-white infill. The house has two projecting gables; both have centered quatrefoil motifs. The gable to the left contains an oriel window; the entry porch is between the two. Medieval canted chimneys with beautiful brick detailing emerge from the roof.
The exact date of this house is somewhat unclear, but it probably dates between 1898 and 1907. A house existed in this block in 1898, but perhaps not the current house. The property was owned by Samuel M. Richardson, chief financial officer of the Westwood Brick Company, which was owned by James N. Gamble (of Procter and Gamble). In 1907, Cincinnati architect James Gilmore (1875-1962) designed a house for Richardson in this block that cost $7,000, a large sum of money for that date. The current house resembles other documented houses by Gilmore in East Walnut Hills and elsewhere; he seems often to have employed similar compositions with twin gables and de-emphasized centers. Stylistically, the 1907 date seems more likely for the house than the earlier date of 1898. [Information in this paragraph from: notes from the current owners conveyed in the 2015 Clifton House Tour informational emails; and notes from the digital Cincinnati Architecture Database of architectural historian Walter E. Langsam. For additional information on architect James Gilmore, see Langsam’s Biographical Dictionary of Cincinnati Architects (on line; maintained on the website of the Architectural Foundation of Cincinnati)].
Entry to the house brings one through the front porch into a small vestibule that then opens into a grand entry hall. A “U”-shaped oak staircase anchors the entry; it has square columns and spindles that act as a screen. The walls are of plaster, painted gold. To the left of the stairs is a majestic, 19th century grandfather clock with elaborate ornamentation. Opposite the stairs is a quaint alcove with a bench.
Through double pocket doors to the right is a parlor with a collection of neoclassical furnishings. Behind a column screen, an inglenook with small alcoves on either side contains a fireplace with a Georgian style mantelpiece. White Tuscan columns on simple bases support molded soffits in the coffered ceiling above. Two leather-upholstered sofas center the room. These rest upon an oriental rug, one of many throughout the house. On the right stands a Steinway baby grand piano. Leaded, diamond-paned windows bring light into the room from behind. To the left is a prominent, Elizabethan-style desk beneath a window overlooking the back yard. Classical, symmetrical cabinets housing the owner’s collection of Rookwood pottery are located on either side of the entry to the parlor.
In the upstairs hall hangs a large brass chandelier. The newels of the stair railing are ornamented with wooden urns. Early 20th-century, mother of pearl, push button light switches are located in the upper hall as well as an antique speaking tube and blown glass doorknobs.
The master bedroom contains Victorian, Chesterfield style sofas and a late Victorian wardrobe with a cherry finish and beveled glass. Opposite the bed is a built-in window alcove with a bench, to the left of which is a recessed fireplace alcove with a shallow arch and turned wooden corner guards. The second bedroom contains a chair, grand wardrobe, and bed, all in late Victorian, Eastlake style. The chair is upholstered in the original horse-hair and the bed is made of burled walnut.
The third bedroom has been converted into a family room with an elaborate, 20th-century, medieval style brass chandelier and a prominent fireplace. Recessed in a shallow alcove, the fireplace is adorned with wood columns and built-in bookshelves with decorative glass. Studded metal plates protect the floor in front of the hearth. The room also holds some of the owner’s personal collection of John Rettig paintings.
The fourth bedroom is furnished with a Victorian, half tester bed, an Eastlake chair, and a dresser with a mirror supported by two obelisks.
In the hall is a decorative metal light. The bathroom contains a marble tub and shower, black and white mosaic tiles, and a marble sink. The tight, winding back stairs lead from the upstairs hall to the first floor hallway and open into the kitchen and service area. Here is the receiving end of the antique speaking tube as well as an antique telephone. The kitchen ceiling is of painted tin that was added by a previous owner. The kitchen is separated from the dining room by a pantry with a door to keep the kitchen smells and serving staff hidden from the dining room. Along the back is built-in pine shelving with glass-paned doors. Perpendicular to the shelving is a built-in wooden counter with an early copper sink.
The dining room has a deep, beamed ceiling and oak wainscoting. Views to the front yard are seen through the oriel window. Opposite the window is a grand, burled pine firebox surrounded by brick, forming a shallow arch that is ornamented with foliate brackets and Tudor Roses. Built-in shelves have glass doors with a leaded circle pattern. A large, Cincinnati-built, medieval style sideboard with custom brass studded hinges, a beveled mirror, and baluster-supported shelving add a medieval touch to the room. A Jacobean style table and chairs, upholstered in English Arts and Crafts “Strawberry Thief” fabric designed by William Morris add a mix of textiles to the room, which also contains one of the many oriental rugs.


