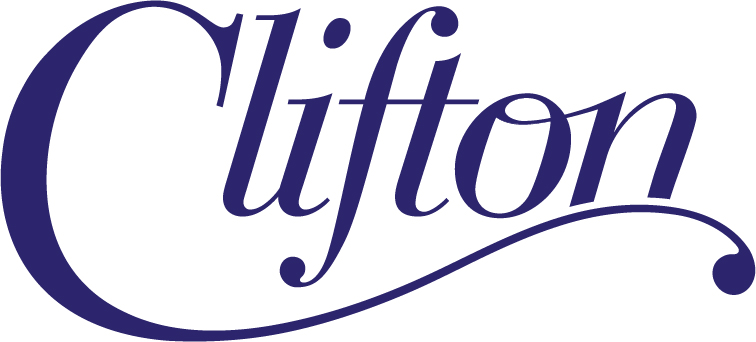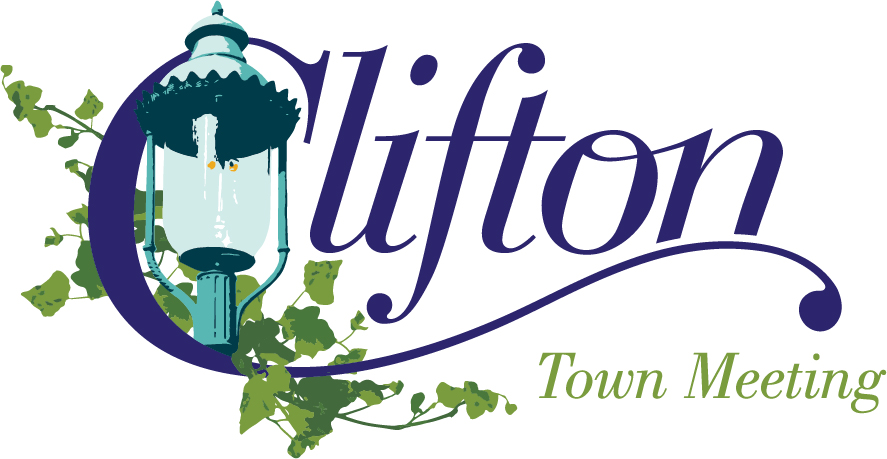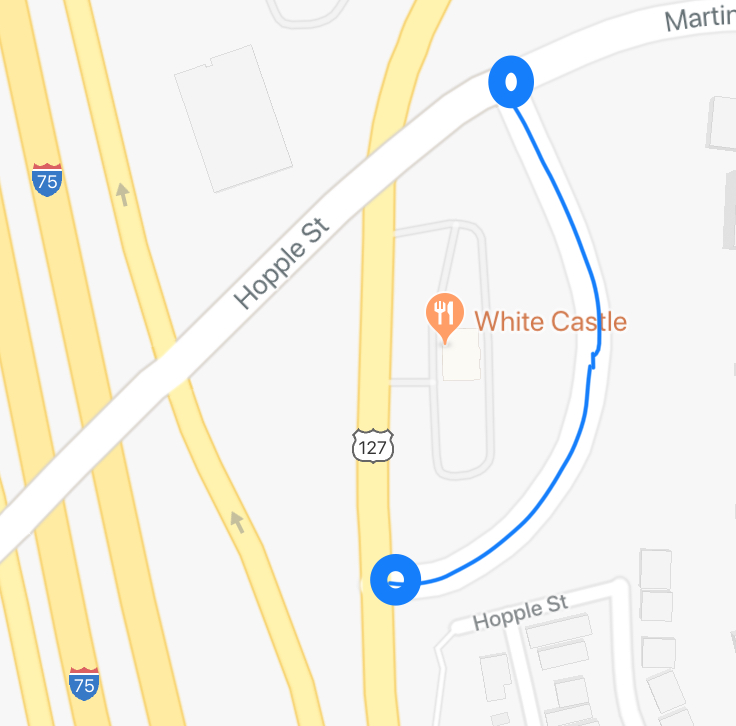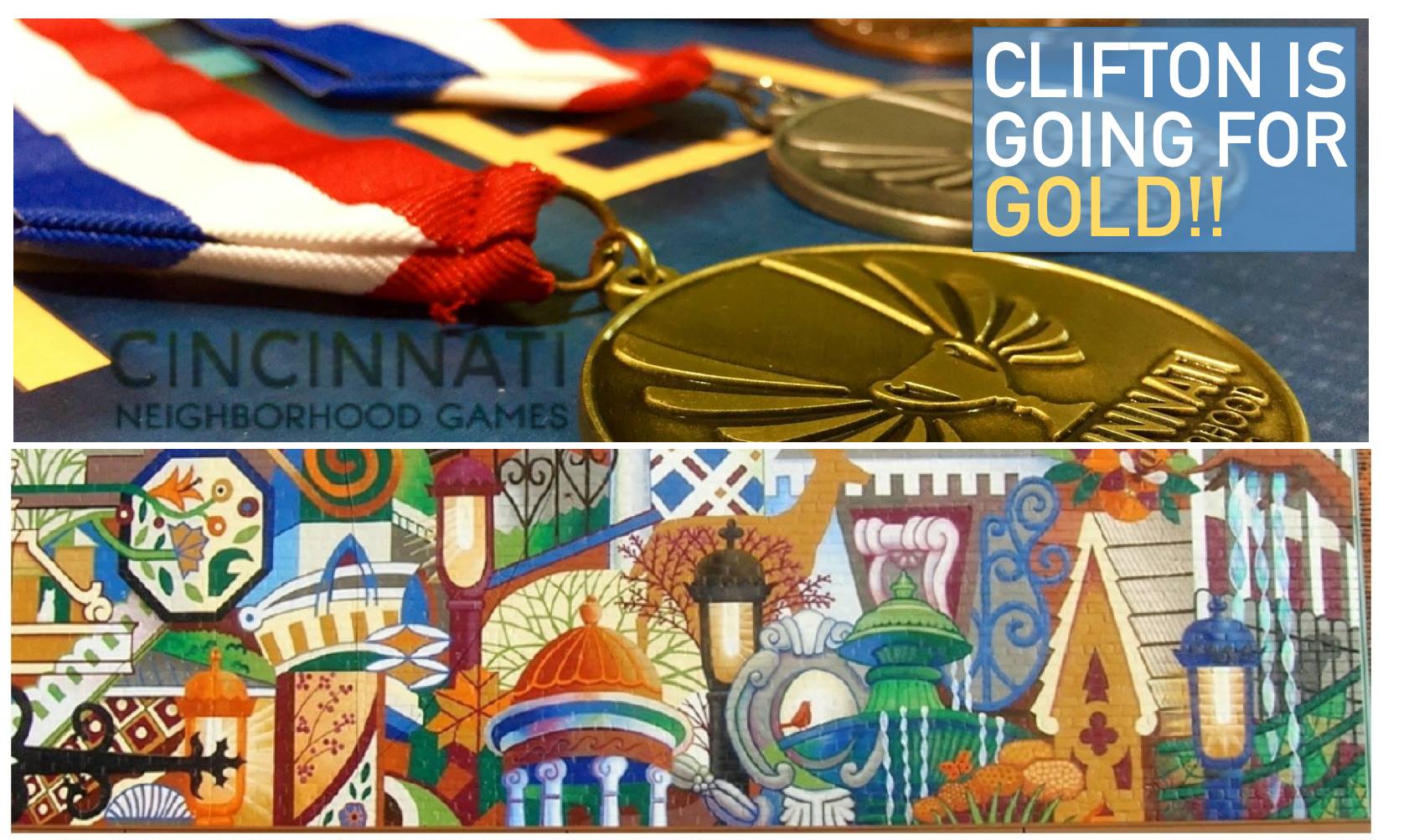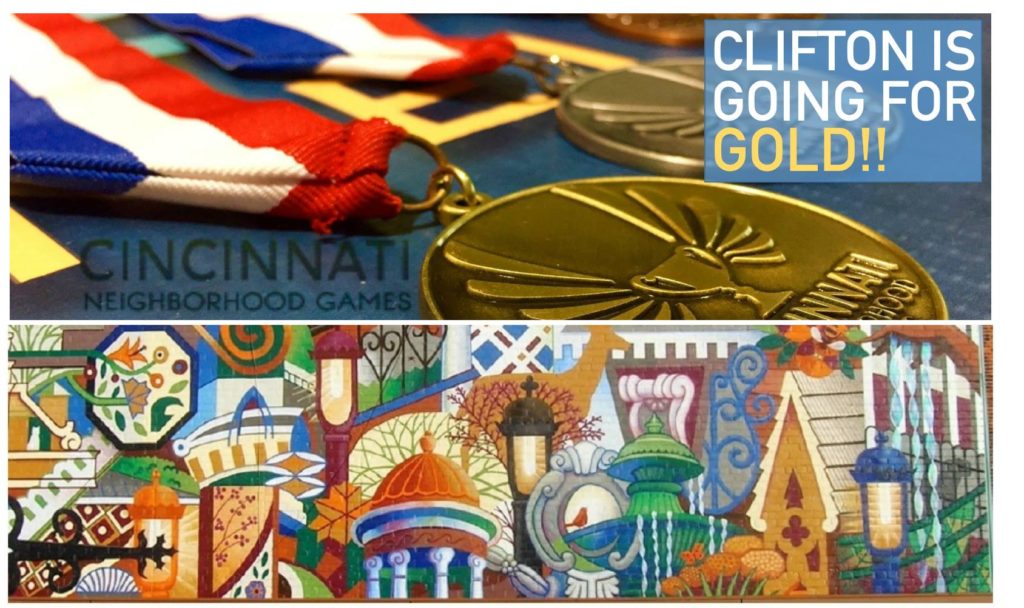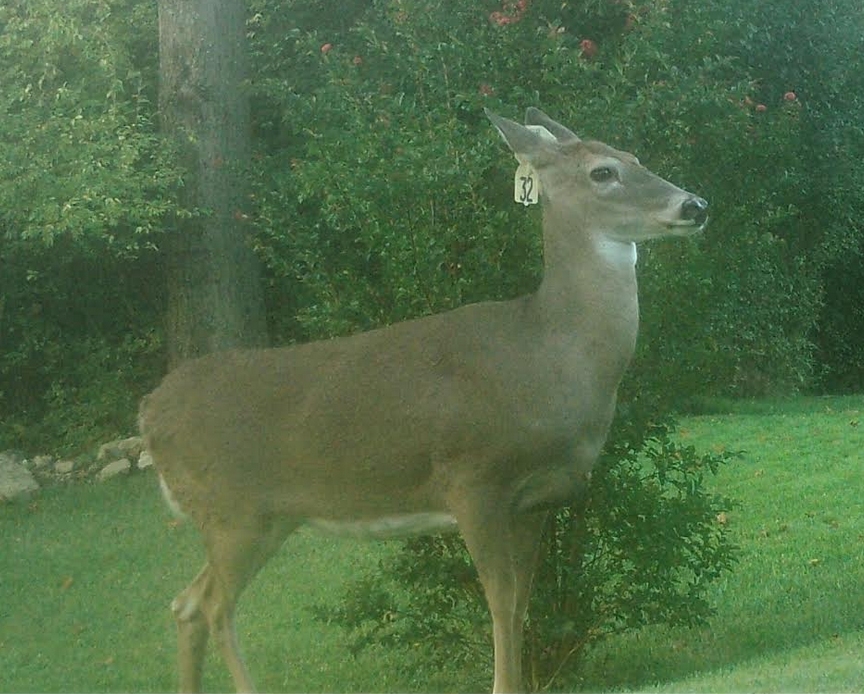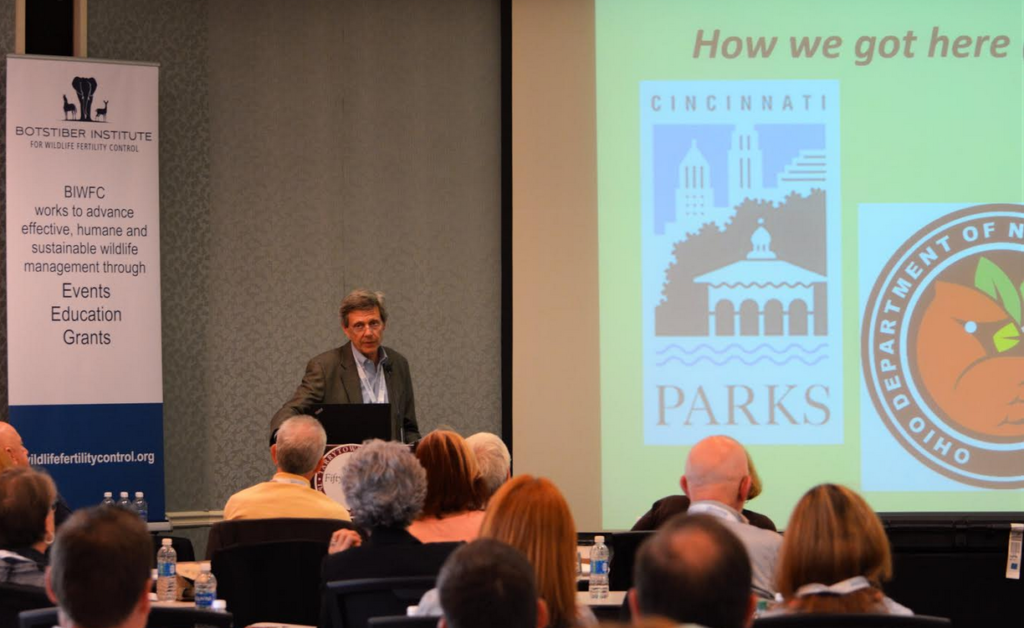During the August and September 2018 CTM meetings, Trustees reviewed the recommendations of the Bylaws Committee regarding various proposals to update the CTM Bylaws. During the Sept 2018 meeting, Trustees voted unanimously to accept this recommendations and put the proposed seven significant bylaws changes before the membership for a vote during the December 2018 membership meeting.
The Bylaws Committee report that was includes all the details is below for your review. Please email us at contactctm@cliftoncommunity.org with feedback and questions.
CTM BYLAWS COMMITTEE JULY 24 BOARD REPORT: FINAL BYLAWS
Malcolm Montgomery, Bylaws Committee Chair; Adam Balz, Brad Hawes, Kevin Marsh, Frank Miller, Michele Murphy. Advisers: Howard Tolley, Derek Tucker
PROPOSALS
Overview:
CTM last revised its Bylaws in December 2015. The Bylaws Committee held seven meetings between February 27 and July 24, 2018 to consider proposed substantive updates that require approval of the Board and membership as well as minor technical corrections that do not. In addition to the extensive pro bono advice received from two attorneys, the committee adopted language from the Model Bylaws prepared by Invest in Neighborhoods (IIN) and received guidance from the IIN Board President and Executive Director as well as the CTM Treasurer. In order to provide CTM members with the required notice of proposed Bylaws Amendments prior to the December annual meeting, the Board should complete its review no later than the October meeting.
Standing Rules:
When expressly authorized in the Bylaws and state law, the CTM Board can adopt Standing Rules that Trustees can revise and/or suspend without the membership vote required for a Bylaws amendment. In June the committee recommended and the Board approved an extensive Standing Rule on Conflict of Interest authorized in a brief Bylaws provision that requires a super majority to revise and/or suspend — ten of the fifteen Board members. In June the Board also approved an Email Vote Standing Rule that requires unanimous approval for all decisions, a state mandate that the Board may not revise or suspend. The committee has proposed several Bylaws provisions authorizing the Board to make additional standing rules and will recommend three additional standing rules for the Board to adopt no later than the November meeting:
1. Special Electronic Meetings rule
2. Financial Affairs rule that addresses periodic independent review of accounts and
procedures fiscal agency and pass through accounts.
3. Rule for specifying Nominating Committee responsibilities and election procedures
Rationale for Substantive Bylaws Changes
1. Revision of several Bylaws that depart from actual, current practice that should be
continued, such as the Article requiring both a Spring and a Fall member meeting each year,
when only a Fall meeting is convened to elect Trustees.
2. Recommendation of new or revised Bylaws and Standing Rules in order to
a) modify current practices that depart from mandatory state/local law, such as
electronic voting,
b) assure implementation of important Bylaws provisions that have not been
followed such as financial record keeping
c) add provisions based on best practices in financial affairs and the conduct of
business meetings
1. ARTICLE II. OBJECT
The Article II (4) Conflict of Interest policy at p. 2, l. 121 has been removed from the Bylaws and revised as a CTM Standing Rule approved by the Board at its June 4 meeting. The new rule clarifies the meaning of divided loyalty and financial conflict of interest with new text from the IIN Invest in Neighborhoods Model COI Policy and also includes the remaining CTM Bylaws provision on COI from Section 11 of Article V at page 7, line 317.
2. ARTICLE IV. MEMBERSHIP & MEETINGS OF MEMBERS
Annual Membership Meeting. Article IV (4) p. 4, l. 146 provides for a single annual meeting and, following the IIN Model Bylaws approach, establishes a quorum requirement of twelve (12) non-Trustee members and eight (8) Trustees.
Parliamentary Authority Article IV (12). Text moved from Article X to p. 5 l. 234. In order to improve compliance with the Bylaws, applicable law and Roberts Rules, assigns responsibility to the Board Secretary and Chair of the Bylaws Committee for identifying departures. Clarifies the Board’s authority to interpret the Bylaws and to suspend the procedural rules within specified limits. p. 5, l. 239.
3. ARTICLE V. BOARD OF TRUSTEES AND BOARD MEETINGS pp 6-7, l. 244-334.
In accord with state law, proposed amendments authorize the Board to adopt Standing
Rules for both special electronic meetings and email voting. To be accompanied by new Board
approved Standing Rule with detailed procedures. Board duties clarified to include
responsibility for securing formal documents and financial records in a centralized, secure
location.
4. ARTICLE VI. OFFICERS
(4) Treasurer. p. 8, l. 377 Provides for a new financial review of CTM accounts by an independent professional every two years prior to the annual meeting, possibly done by Invest in Neighborhoods at no expense.
5. ARTICLE VIII. NOMINATION AND ELECTION OF TRUSTEES p. 9-10, l. 409-459
Clarifies procedure for selection of 3 Trustees and 2 others as Nominating Committee members and adds language from IIN Model Bylaws specifying non-discrimination in determining eligibility to serve as a Trustee. To be accompanied by new Board approved Standing Rule with detailed procedures.
6. ARTICLE X. FINANCIAL AFFAIRS p. 11, l. 477-502
New article based on current Article V Section 8 with additional provisions from IIN Model Bylaws detailing deposits, authorized expenses, fiscal year, financial review by independent professional and disposition of assets. To be accompanied by new Board approved Standing Rule with detailed procedures.
7. ARTICLE XI. AMENDMENT OF CONSTITUTION AND BYLAWS pp. 11-12, l. 504-519.
Two new provisions from IIN Model Bylaws providing for CTM Bylaws review at least once every 3 years and assuring that any invalid Bylaws provision does not eliminate remaining articles that retain full force and effect.
Click here to read the entire bylaws proposal document showing all the above noted changes.
